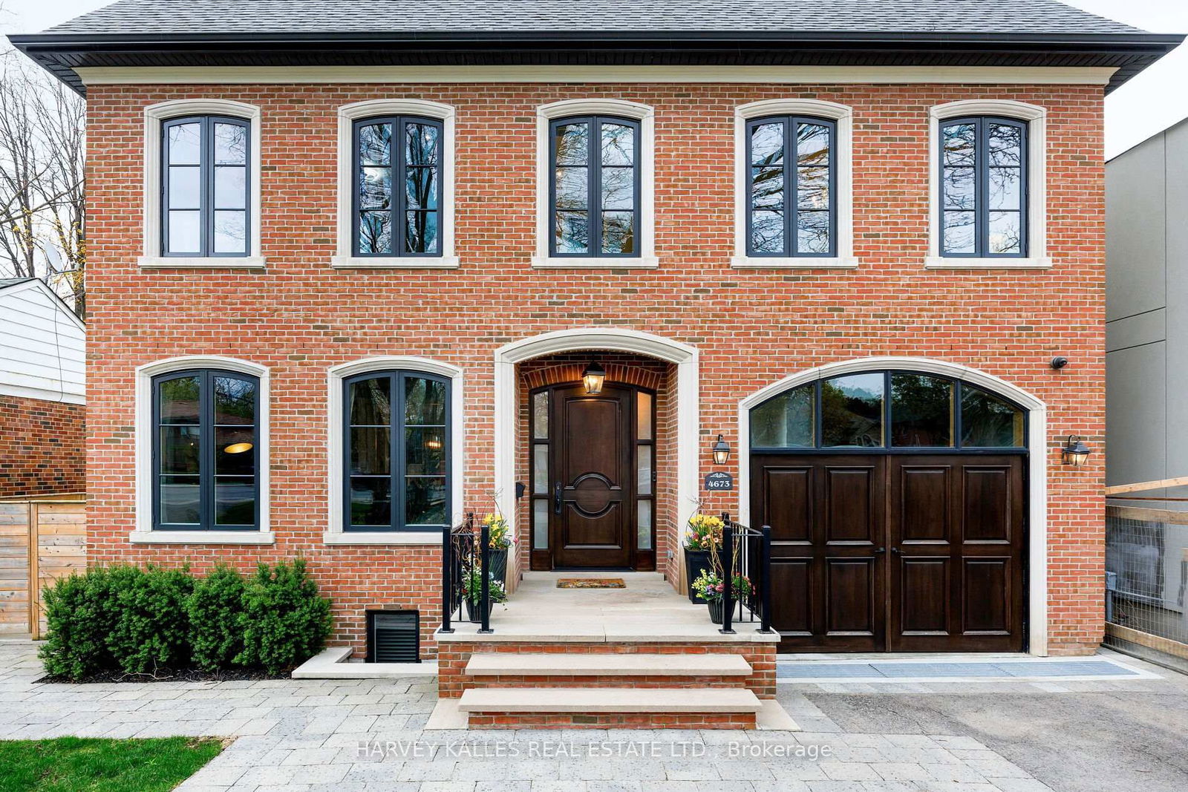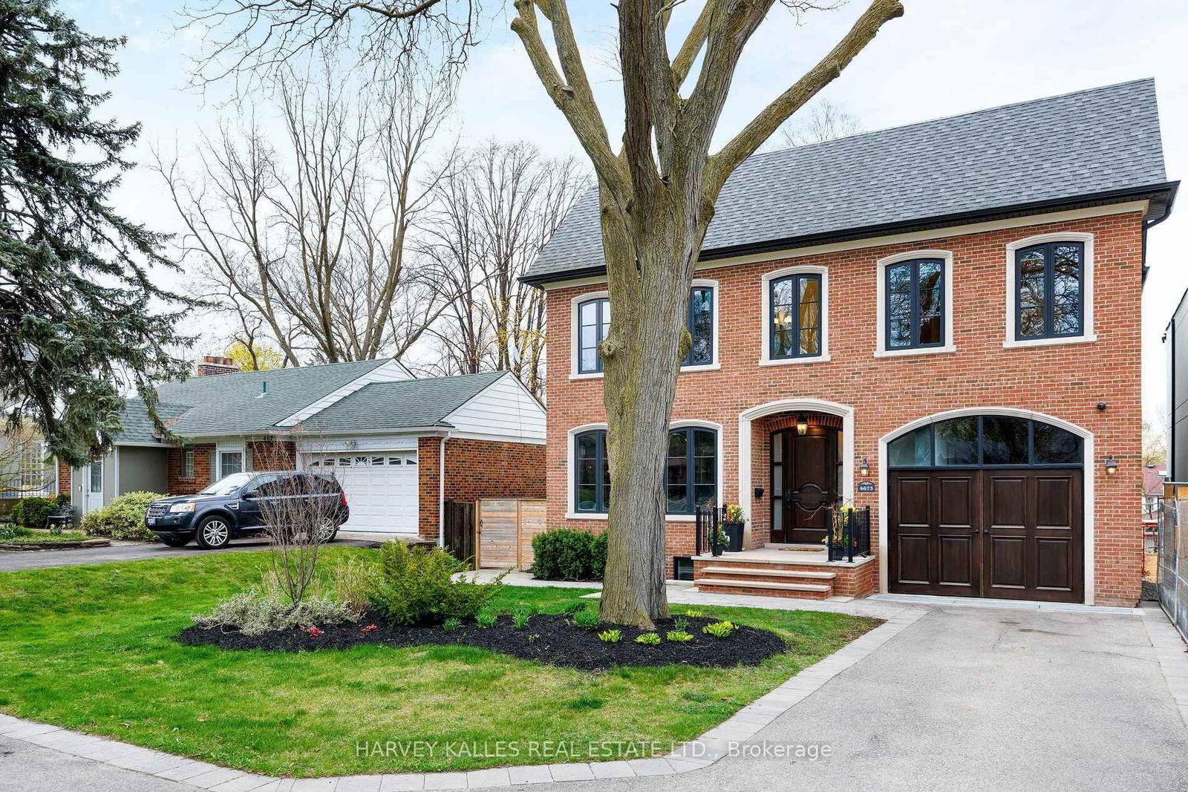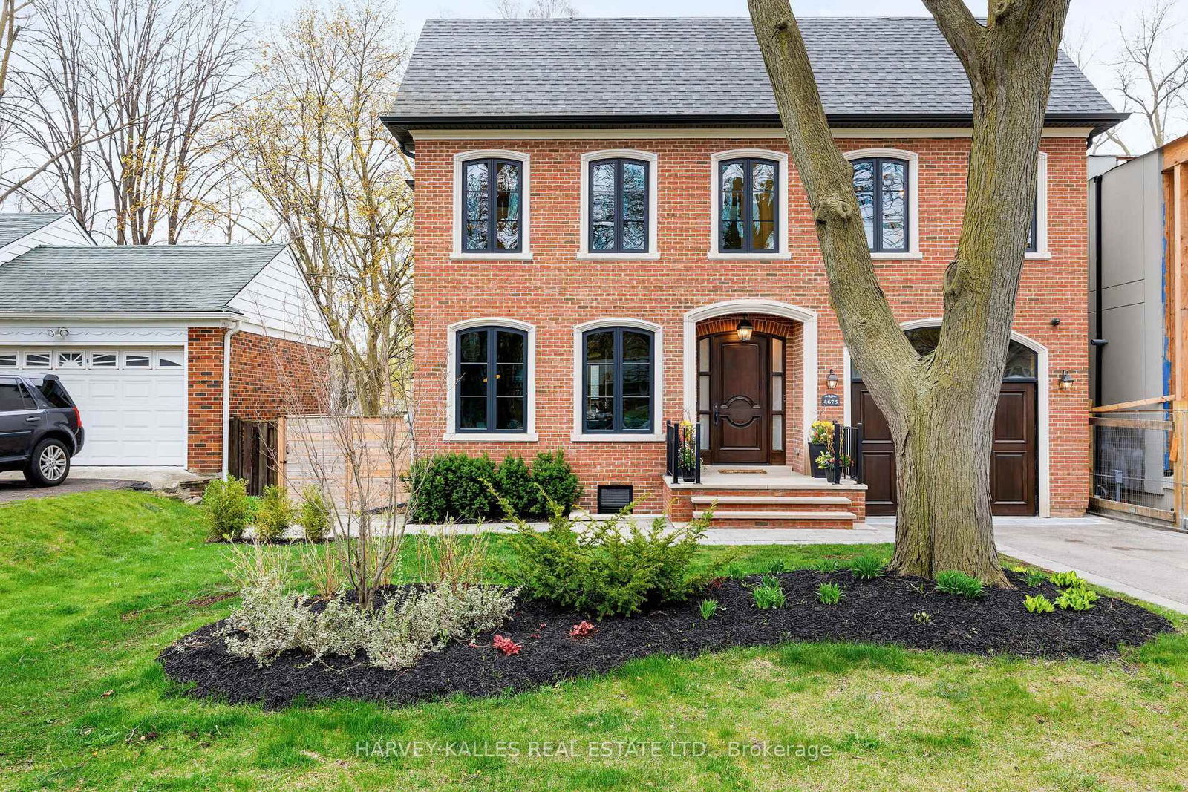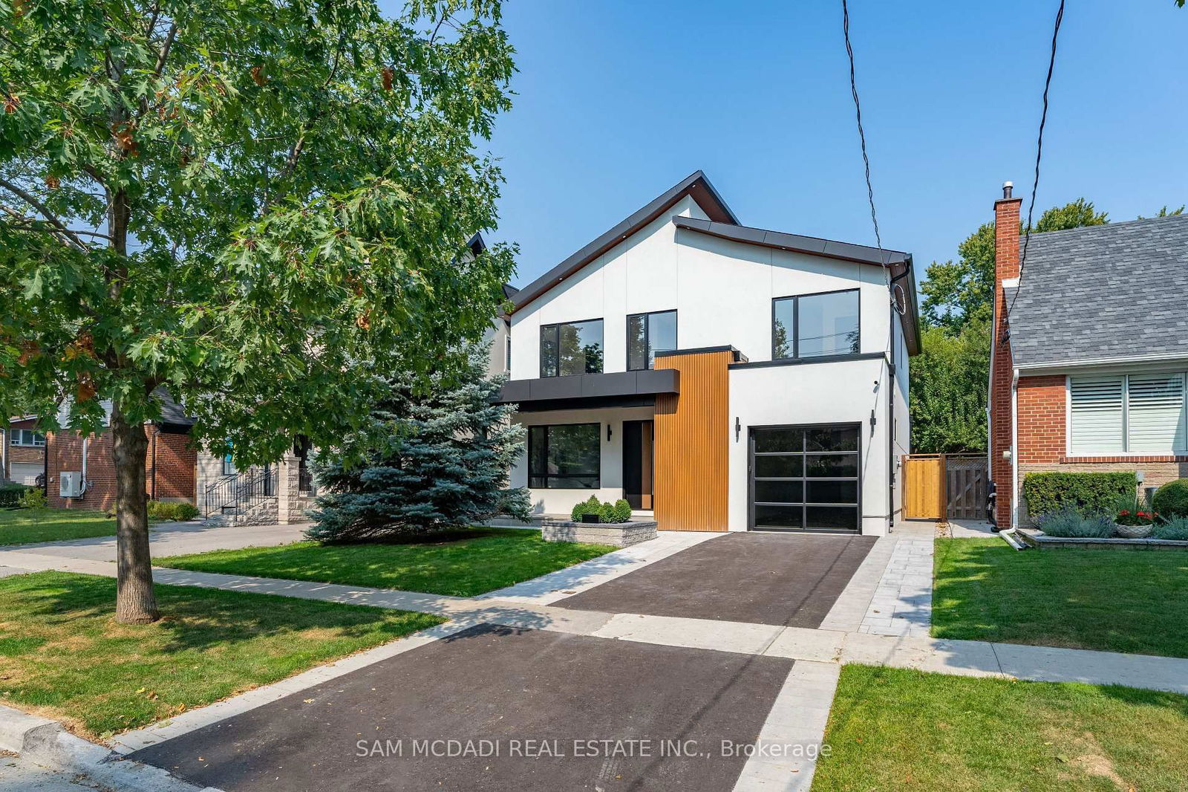Overview
-
Property Type
Detached, 2-Storey
-
Bedrooms
4 + 2
-
Bathrooms
6
-
Basement
Apartment + Fin W/O
-
Kitchen
1 + 1
-
Total Parking
6 (1 Built-In Garage)
-
Lot Size
46.79x150 (Feet)
-
Taxes
$11,447.04 (2025)
-
Type
Freehold
Property Description
Property description for 4673 Dundas Street, Toronto
Open house for 4673 Dundas Street, Toronto

Property History
Property history for 4673 Dundas Street, Toronto
This property has been sold 8 times before. Create your free account to explore sold prices, detailed property history, and more insider data.
Estimated price
Schools
Create your free account to explore schools near 4673 Dundas Street, Toronto.
Neighbourhood Amenities & Points of Interest
Find amenities near 4673 Dundas Street, Toronto
There are no amenities available for this property at the moment.
Local Real Estate Price Trends for Detached in Kingsway South
Active listings
Average Selling Price of a Detached
August 2025
$3,129,000
Last 3 Months
$2,861,426
Last 12 Months
$2,761,086
August 2024
$1,983,167
Last 3 Months LY
$2,200,986
Last 12 Months LY
$2,375,679
Change
Change
Change
Historical Average Selling Price of a Detached in Kingsway South
Average Selling Price
3 years ago
$2,323,125
Average Selling Price
5 years ago
$2,335,714
Average Selling Price
10 years ago
$1,365,000
Change
Change
Change
Number of Detached Sold
August 2025
5
Last 3 Months
7
Last 12 Months
7
August 2024
6
Last 3 Months LY
8
Last 12 Months LY
6
Change
Change
Change
How many days Detached takes to sell (DOM)
August 2025
30
Last 3 Months
27
Last 12 Months
27
August 2024
12
Last 3 Months LY
21
Last 12 Months LY
19
Change
Change
Change
Average Selling price
Inventory Graph
Mortgage Calculator
This data is for informational purposes only.
|
Mortgage Payment per month |
|
|
Principal Amount |
Interest |
|
Total Payable |
Amortization |
Closing Cost Calculator
This data is for informational purposes only.
* A down payment of less than 20% is permitted only for first-time home buyers purchasing their principal residence. The minimum down payment required is 5% for the portion of the purchase price up to $500,000, and 10% for the portion between $500,000 and $1,500,000. For properties priced over $1,500,000, a minimum down payment of 20% is required.


























































